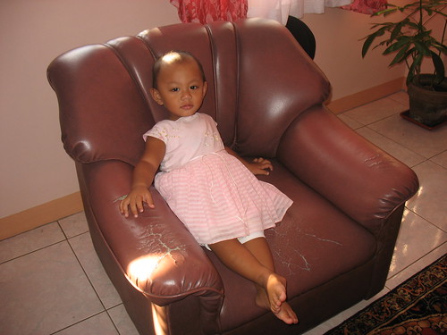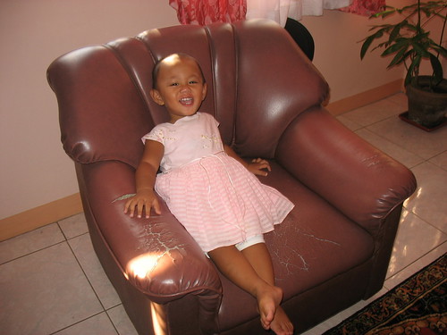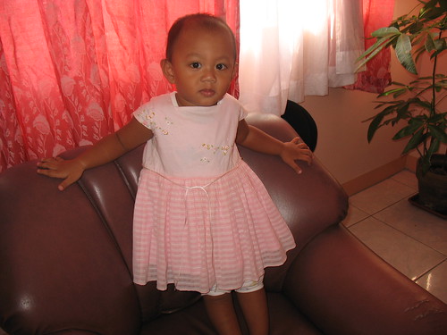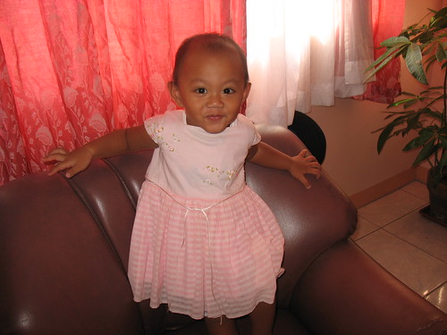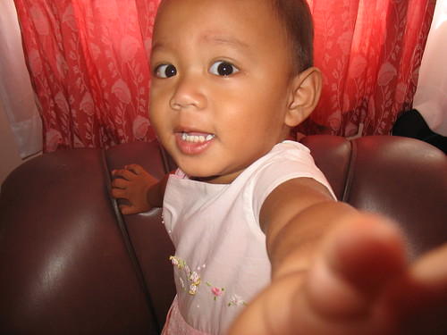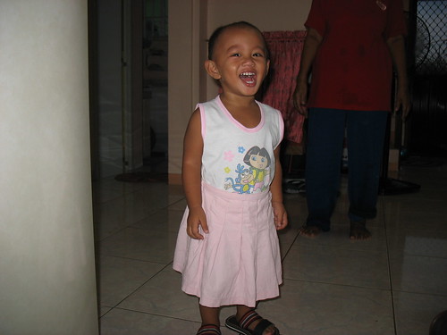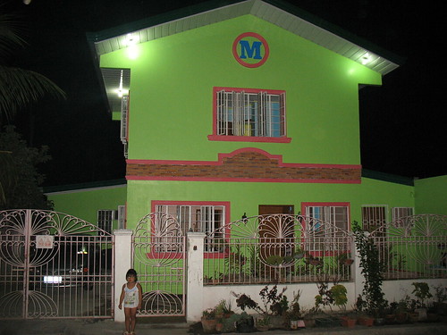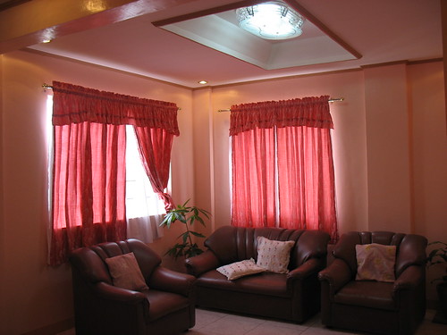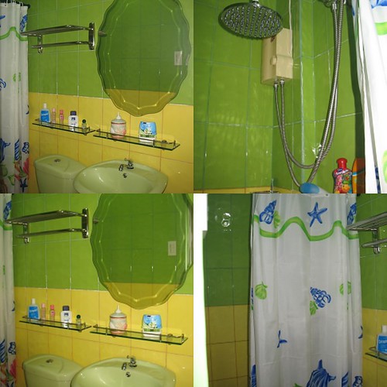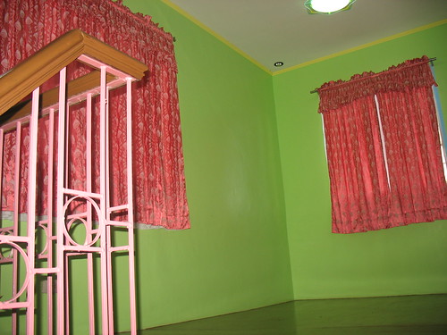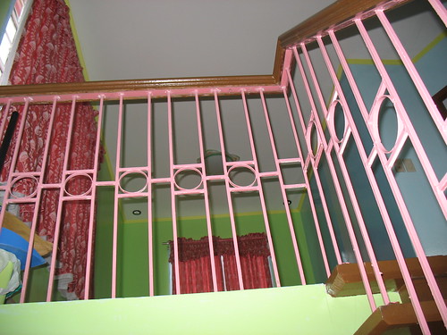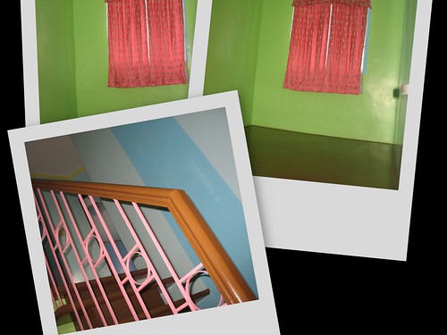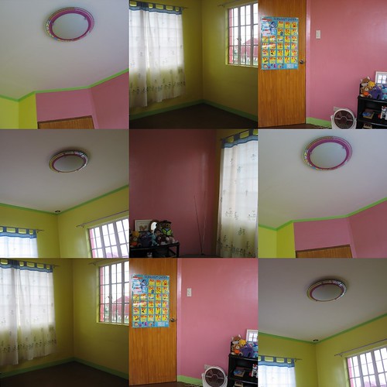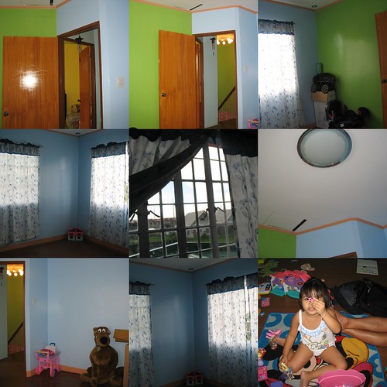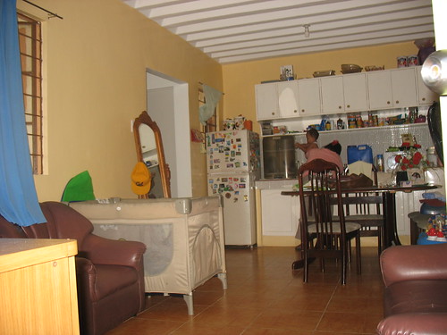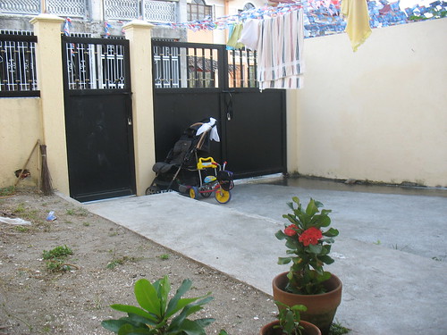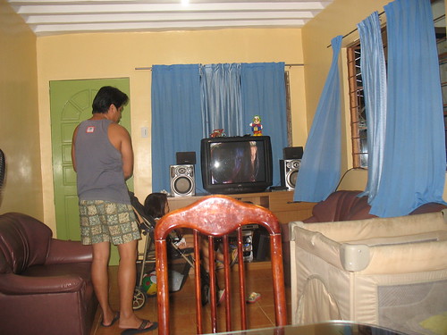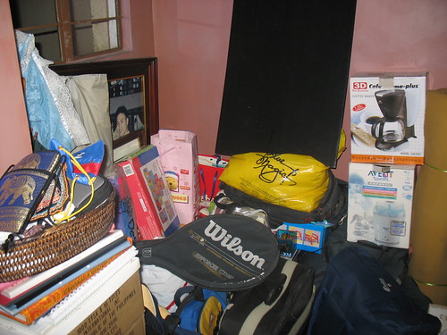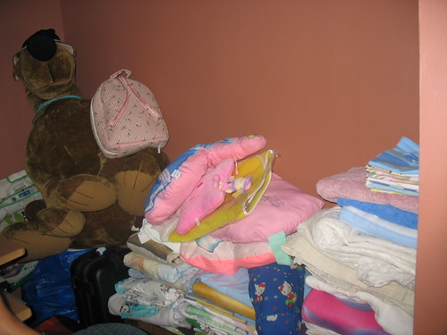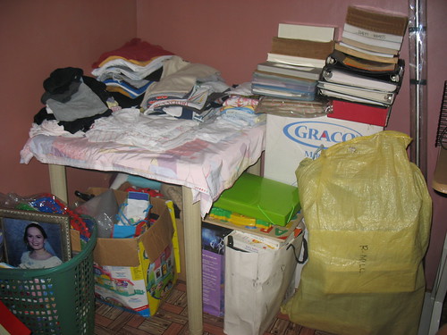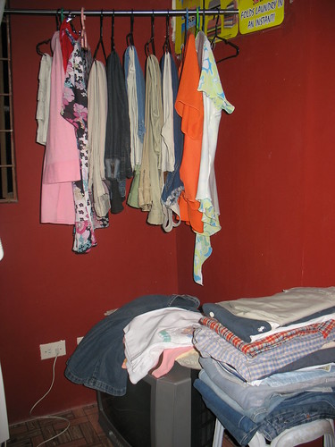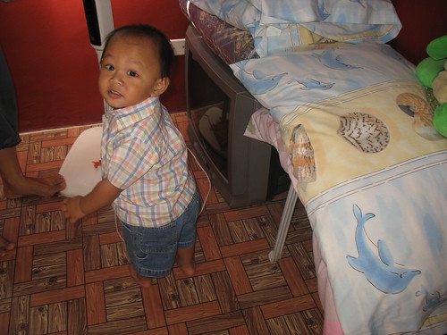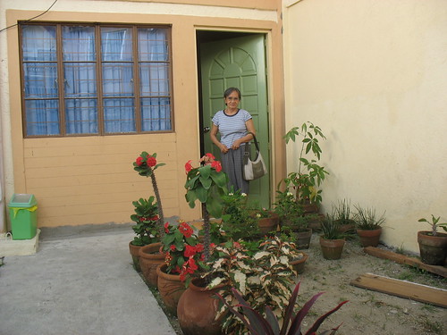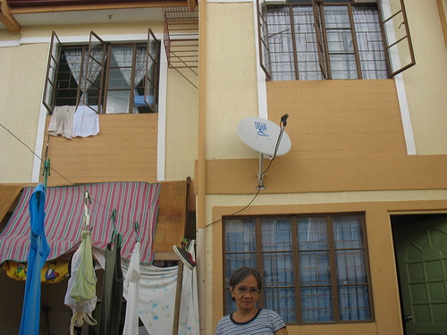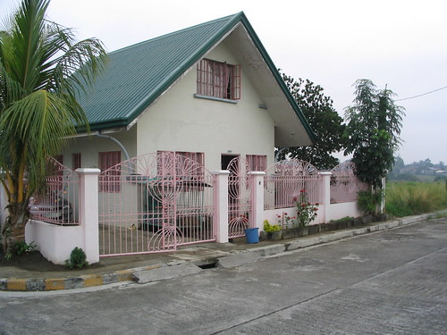Sunday, August 19, 2007
Pag-"trip"an ba si Maqs
Friday, August 10, 2007
InsideRhaus
Nancy's finished project for 2007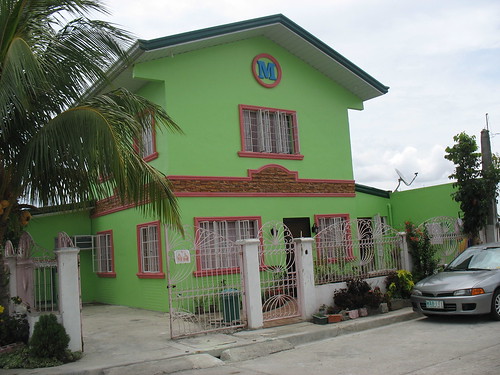
Clockwise from upper-left: 1. Our garage with Charlene our late dog's house. 2&3. Our house views from outside. 4. Close-up of right wing 5. A farther shot from outside 6. Garage ulit! 7. Front foor was installed with this screen to prevent the doors from being wet during heavy rains. 8. Closer view Center: From pathway to front door, medyo nagkamali lang dito at slippery when wet yung nabili kong tiles. Ingat na lang!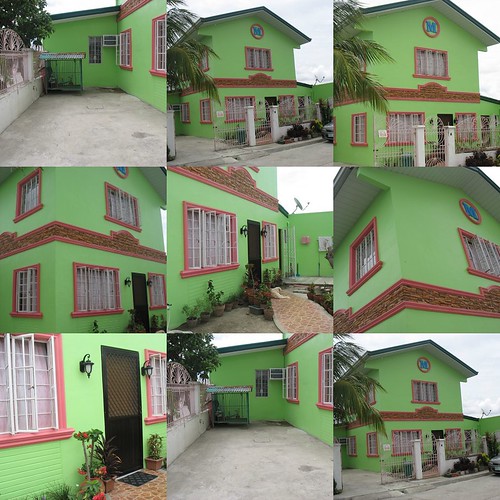
Clockwise from upper-left: 1&2 View from outside the house, taken after dinner. 3. With Nicole now on the center hehehe 4. This is the rear-right of the house. We didn't paint the firewall. The lower part is the extension of the master's bedroom. 5. This is the "M" symbol of our home, pretty much stands for Martin our surname, Manny my hubby, Maqs my son and Marcelina (yuk) that's my full name. Sabi ng iba stands for "mansion", "maganda", "mayaman"... hay naku... 6. Our front nung wala pa screen. We bought the door from Pateco sa may SM Dasma. 7. Our house has a belt of its own. The belt is comprised of Deco stones tiled together and enclosed with pink concrete moulding. These stones are made from Lahar yung galing pang Mt. Pinatubo so they are very much lighter than the typical hollow block and eats up a lot of water. If you'll use these, you'll need to soak them for a while in water. 8. View from the road, Deco stone is a good accent for the house, as everyone comments. Center: Right-wing taken from the road with the car parked on the garage.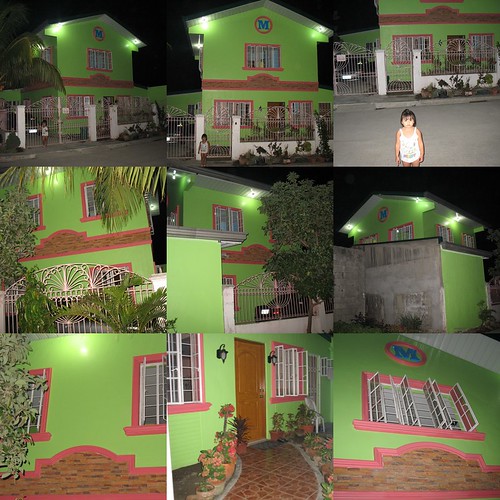
Our Receiving Area
We expanded the receiving area to make room for better furniture/s. Before, we are limited to buying small furniture because of the space. Now, we have more room though this seater is not new coz it will be for rent as we leave for Malaysia. As for the ceiling, this is a new one as this area didn't have a ceiling at all, used to be overlooking from the 2nd floor. The ceiling design is also new and much as I wanted a square concave design, it will end up to be rectangular in shape. We needed to adjust for the existing beams (biga) for the support. The beam running from the door towards the back is a new one as additional support.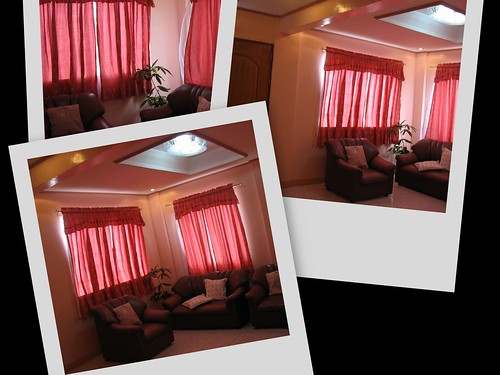
My kitchen, though not necessarily my dream kitchen. hehe. Actually, gusto ko sa kitchen may bintana so fresh could come in and out, especially sa may lababo pero sagad ito sa perimeter kaya nakafirewall ito sa labas. Nevertheless, finally napinturahan din ang cabinets and pinalagyan ko na din ng salamin para neat. I also bought a new stainless kitchen sink set sa Waltermart Gen Trias. If I'll have my way on the design, I'd like it to have a center island para mas maganda, gusto ko rin may pantry for storage, hood for the range, etc. Hayaan mo na siyang ganyan at pauupahan lang naman. he he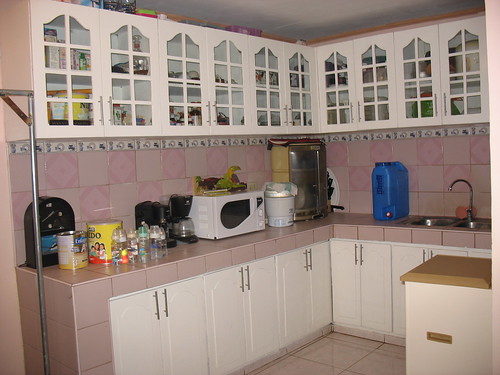
Our entertainment nook inside the master's bedroom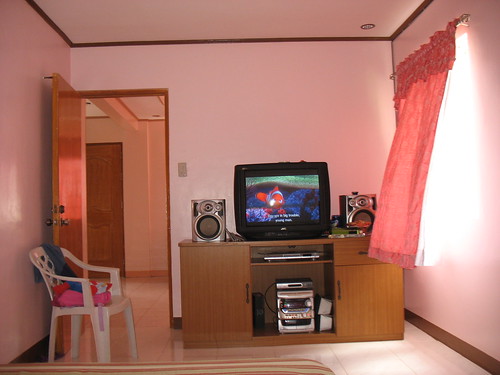
Zooming in our master's bedroom (below) >>>> Clockwise from upper-left: 1. Bedroom lighting, though it was not originally meant to be here. It didn't fit into the ceiling design of the receiving area so we just exchanged them. This 3-way light has a light blue effect kaya kala mo parang daylight, sobra liwanag sa gabi. I bought it for only 25% of its price sa SM. Mas maganda pa to, promise! It also has 2 halogen bulbs for the "chandelier effect" pag nagpalit na ng color yung lights. 2. Ang aming entertainment area. Caution lang dapat wala sa loob ng kuwarto ang TV, mahirap makatulog. Dapat talaga naka-separate siya. 3. Our bed, PC and Nicole. Yung PC na ito nabenta na. 4. Another view of the room. 5. My favorite sheets and pillow case set 6&7. Our unfinished walk-in cabinet 8. Finished walk-in cabinet Center: Siyempre, ang center ay aking mga kids. Mahilig magbabad sa bedroom coz it's very roomy now compared to before.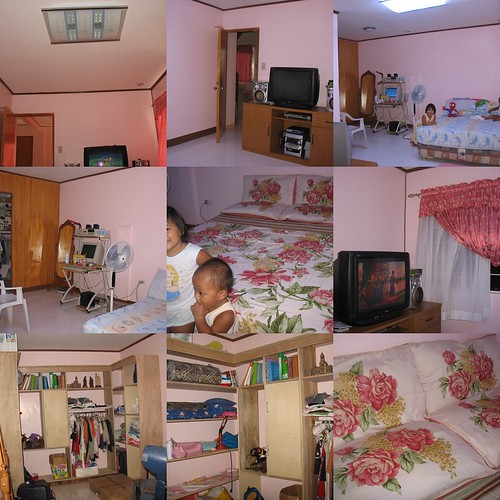
My loveydoves, with my favorite sheet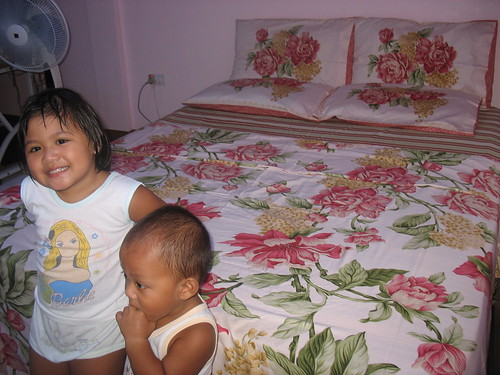
Taken from the receiving room, lumuwag na rin ang haus namin.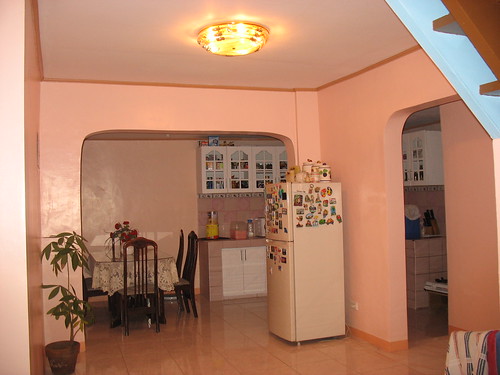
Our old dining set, given by Janet, my sister-in-law.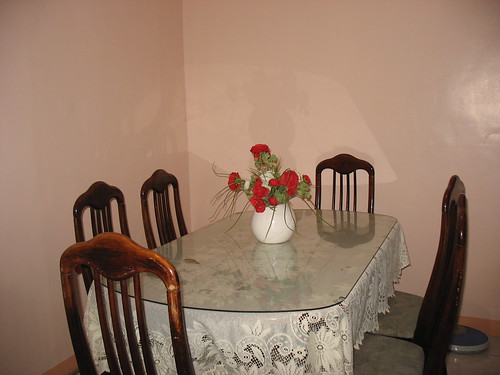
Taken from dining area, wala pa nuong mga curtains!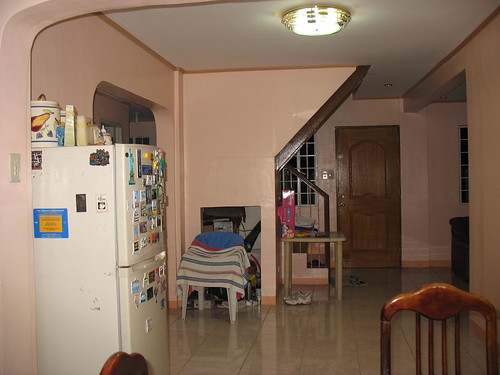
Dirty kitchen area >>> (Talagang may dirty clothes pa ano) Ewan ko ba bakit "dirty" tawag dun. But I always see to it na kahit tons of work is done on this area malinis at maayos naman itong area na to. Yes, gusto ko malinis ang house.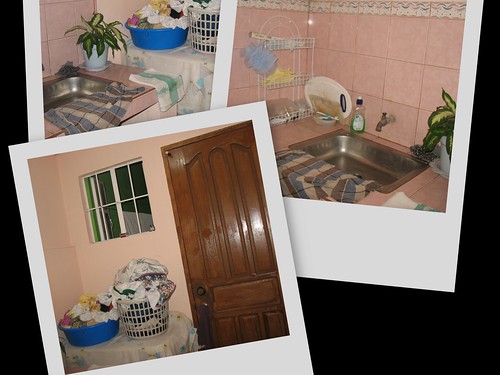
Laundry Area: Taken a few days before we leave. This steel trusses will make up our roof for the laundry area just outside the dirty kitchen. Di pa siya tapos dito but they were able to finish this before we leave. Clear polycarbonate ang pinaka-bubong nito para malinis tingnan.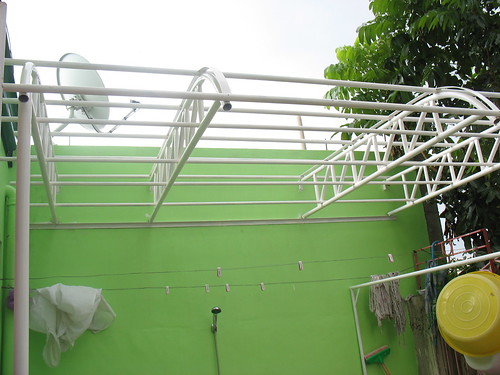
Views from outside the house. Tag-ulan na!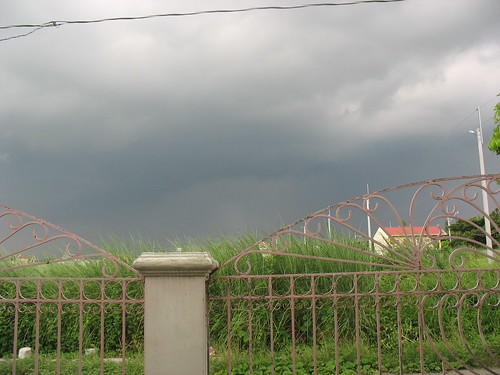
Golden coconut, just outside our house.... Mga 10 years na siya dyan.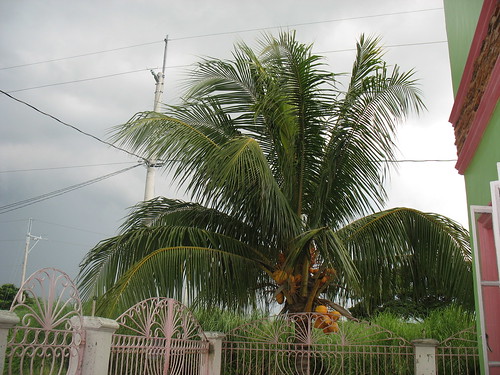
Haaay! I do agree, there's no place like home. We missed the house since we're out of the country. In due time, I hope we'll be back and settle here again. Hope you enjoyed the tour!
Monday, August 6, 2007
Tempo Shelter
We left the lower part of our bed in our house. Here is our dear Maqs. Ewan ko ba at ayaw ma rotate ng picture.
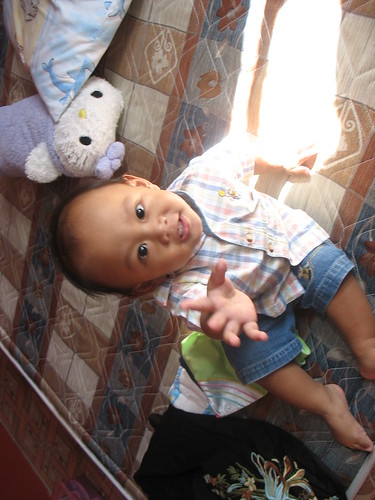
Friday, August 3, 2007
Renovating Our Home
We had recently concluded renovating our home. Renovation started last January 8, 2007 and ended on April 14, 2007 - Nicole's 4th birthday. Haay! it feels good to "change" your house but it also involves a considerable amount of cash. It is still cheaper to build a house from the ground than to rip and modify an existing one. Especially if your house has been up for ~ 10 years and also recently survived a strong typhoon Milenyo, which swept the country last 2007, there are a lot of repairs to be done.
The ceiling outside needs replacement obviously.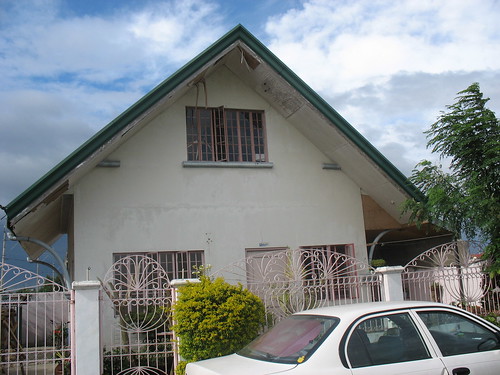
Our entrance door is also due for replacement hehe. Now is the right time... 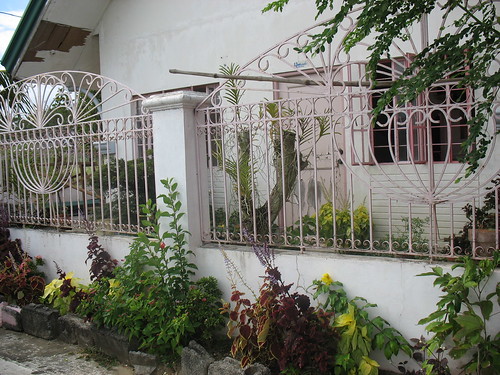
On the first day, they (our contractor/workers) ripped off the roof and thus exposed the 2nd floor of the house. 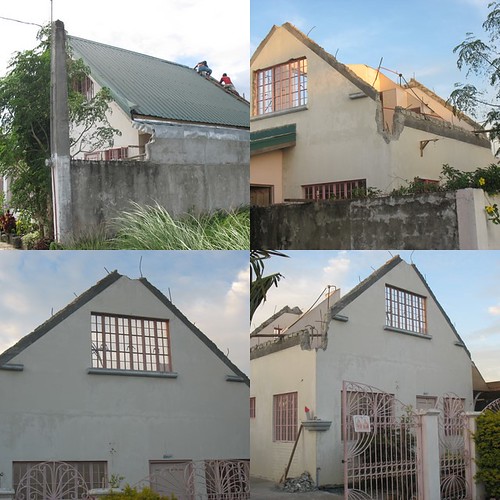
They built the scaffolding to have access and be able to work on the roof/second floor. They have added concrete to build a full wall on the 2nd floor. That was a relief for us coz we now are able stand straight and walk thru the room without hitting the slanted ceiling. Also, we now have windows on the side of the house at 2/F. Before, we only have 2 windows on 2/F- one at front and at the back.
Spandrel ceiling was done outside of the house - this is better than using plywood. Birds punched through our wooden ceiling outside before and actually nested inside the roof. So you can imagine birds chirping inside the house.
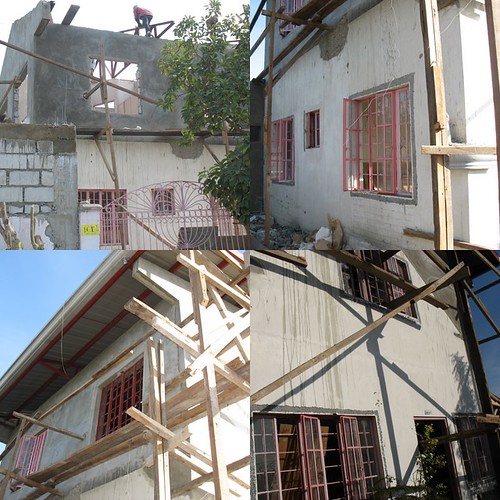
Wooden trusses of the roof were replaced with steel ones.
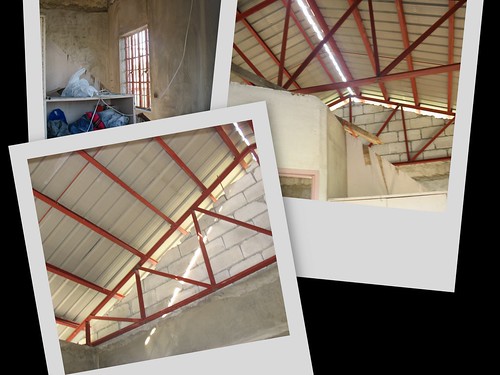
Below set of photos is our 2nd floor ceiling construction and also adding a part of the floor at the 2nd floor that makes up the ceiling of the receiving area downstairs. Dati kasi overlooking ito from 2nd floor, now we opted to make use of the space for a mini-sala at the 2nd floor.
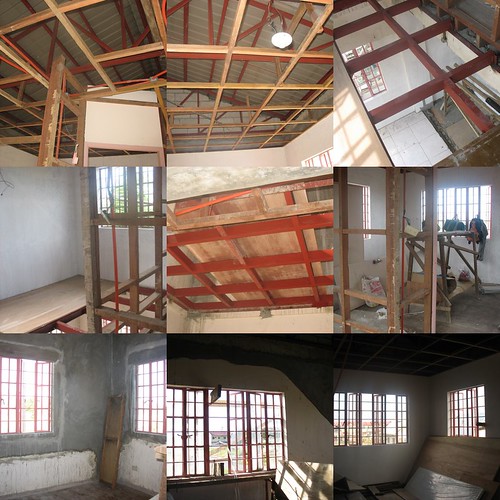
View from outside with the additional concrete to make a full wall on the 2nd floor.
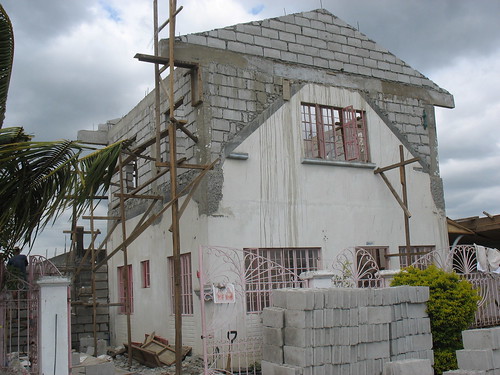
We have also extended the master's bedroom to the rear perimeter of the lot. 2nd floor wall construction is complete and smoothened outside.
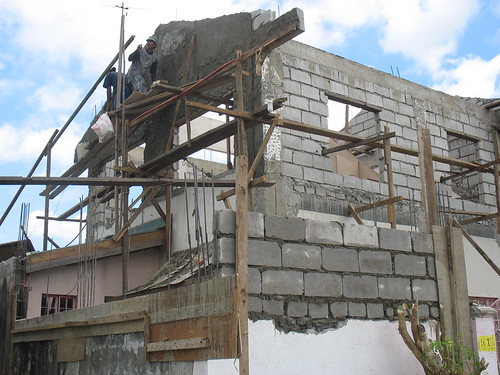
View from inside one of the rooms at 2nd floor. At the back of our house, you will see Chateau Real Homes.
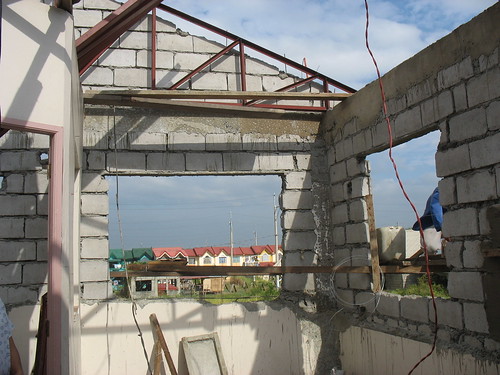
View from outside the house.
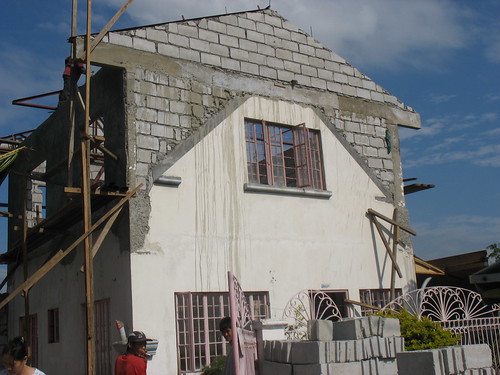
Natapos palitadahan ang semento sa taas. he he
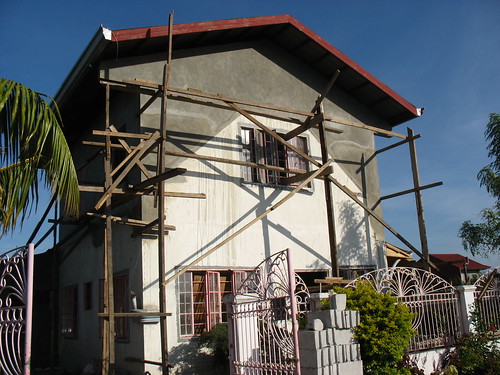
Right side of the house, with the additional windows on 2nd floor due to the full wall extension.
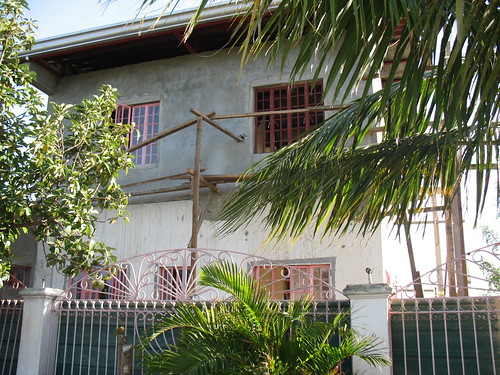
Closing of our backdoor and window, this now will serve as the wall for the extended master's bedroom.
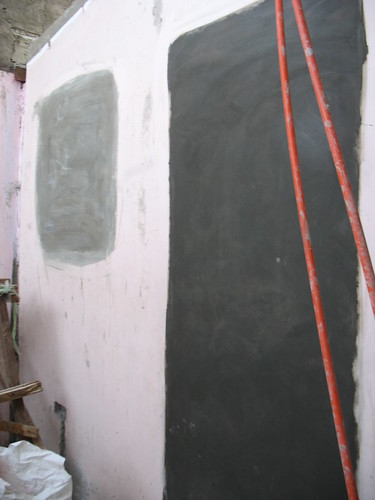
Laundry area, with walls re-inforced due to weakened structure.
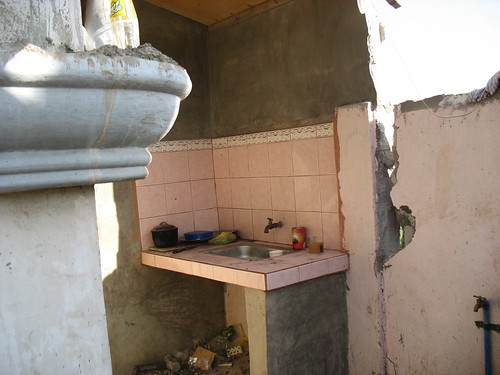
Bathroom was transferred to this area beside the laundry area to widen the existing receiving area.
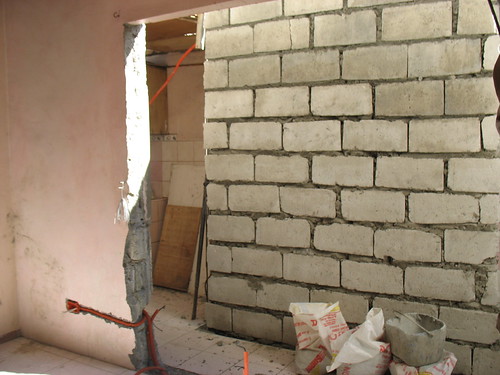
The kids visit the construction occasionally and quite more often during the painting of walls. Nicole says, "Mommy building house ni Nicole and Maqs". She meant the house is still being built.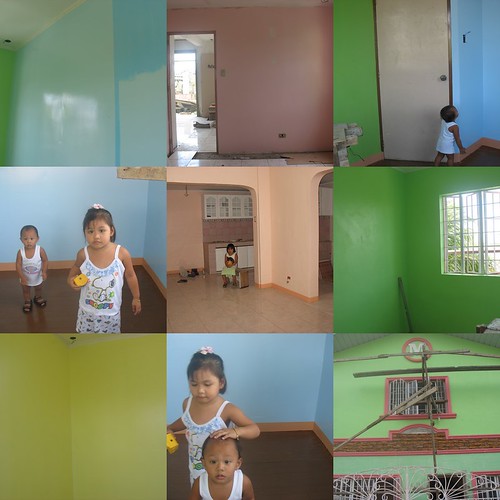
Our hired painter underwent a crash course at mixing paint colors for wood, concrete, etc. at Boysen Philippines. So it was an advantage that he is able to follow the colors that I have picked for the entire house. This is the first coating. My house is the only house in the neighborhood with such bold colors. I find it very neat and I often hear good praises from passing viewers and friends.
Outside the house, there are 3 colors. While for the interior, there are about 13 different color tints. (4 on 1st floor, 9 on 2nd floor)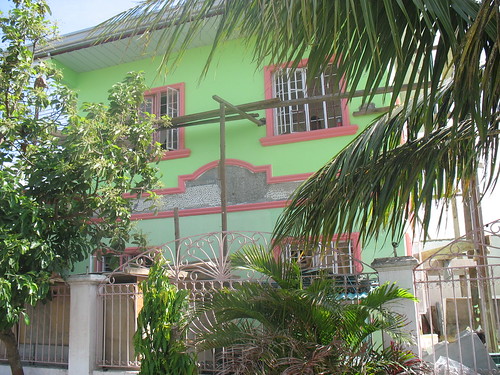
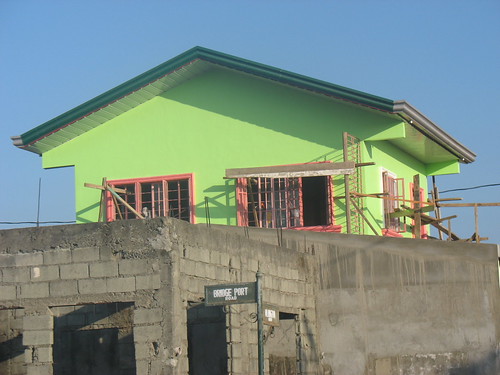
Mama and Nicole - during construction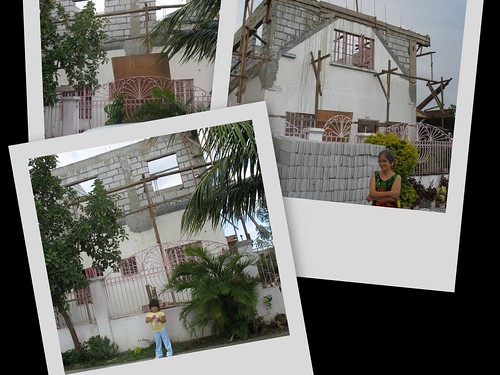
Outside view, round area is intended for our initials to be moulded and placed outside the house.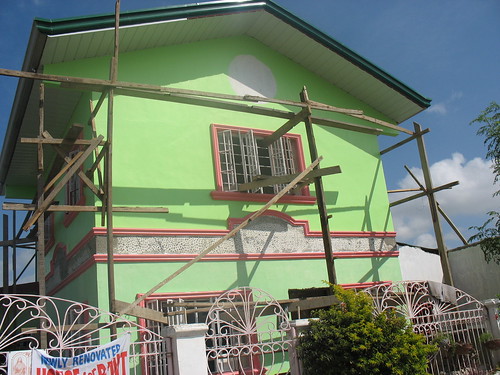
Our unfinished walk-in cabinet. 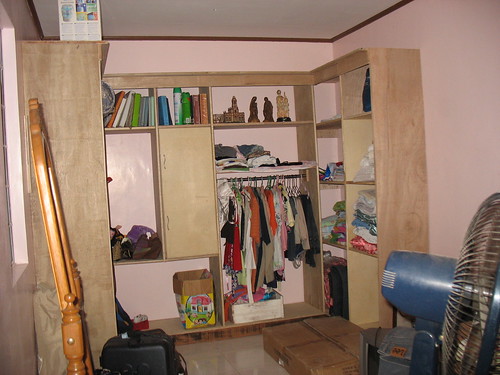
Before April 14, we moved in to our house. We had to wait for the walk-in cabinet to be finished so we slept on Maqs' room upstairs. My hubby and Nicole.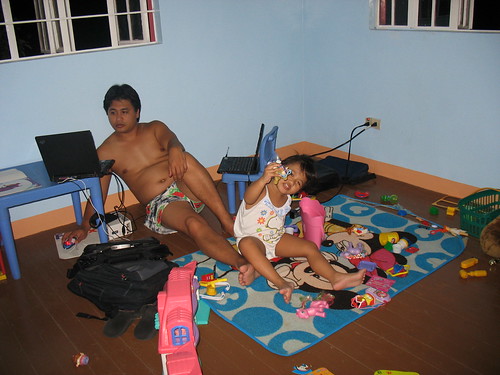
Nancy's greatest accomplishment for 2007. Finished product.
Hope you enjoyed this!!
